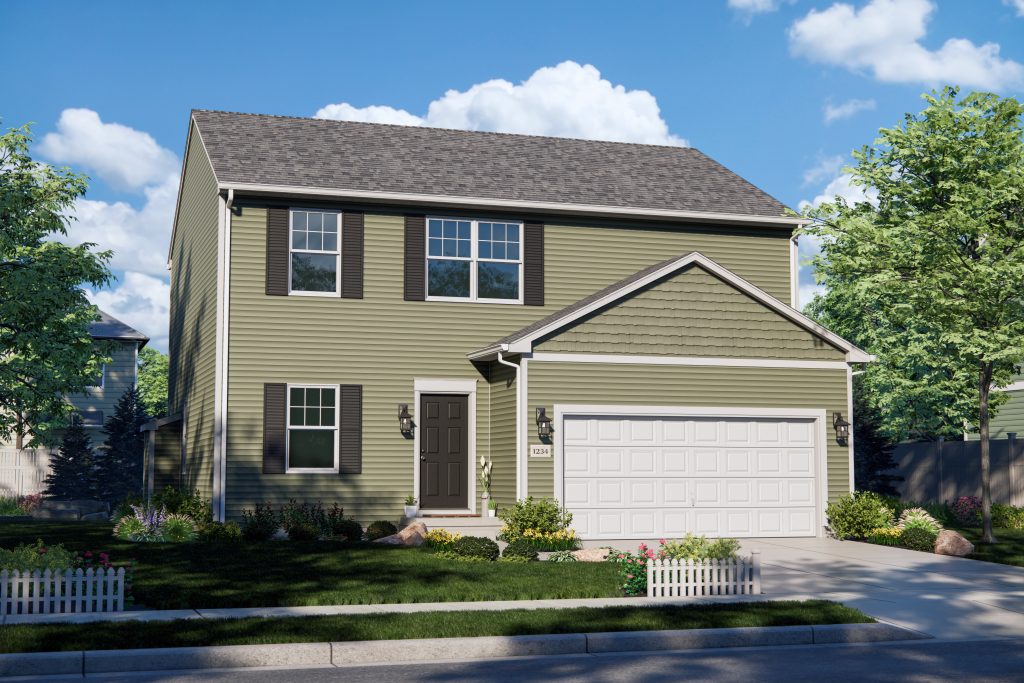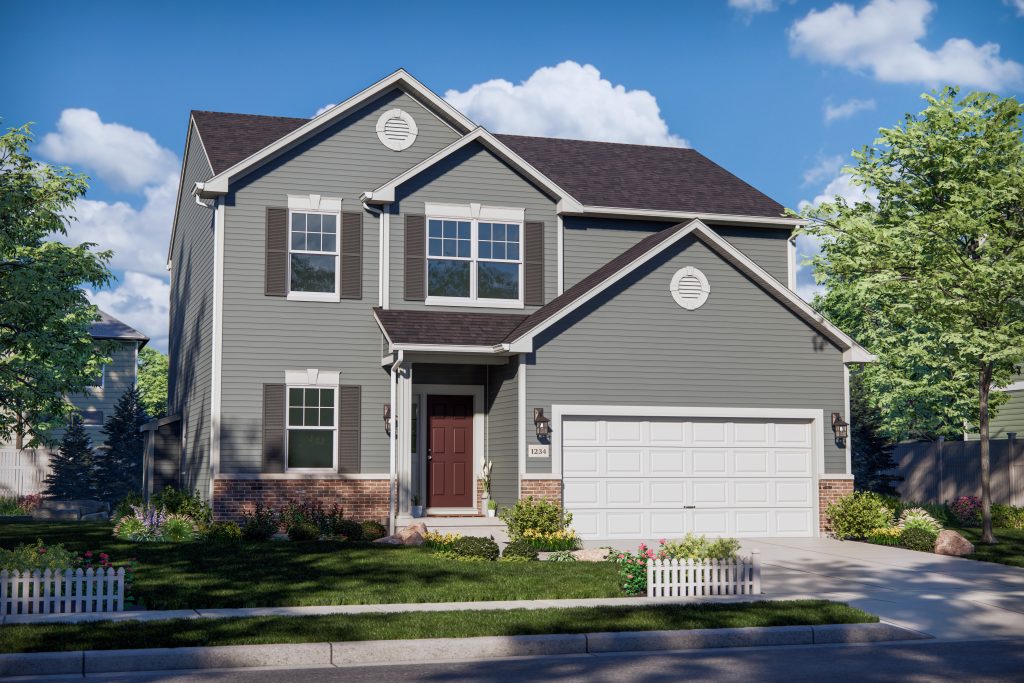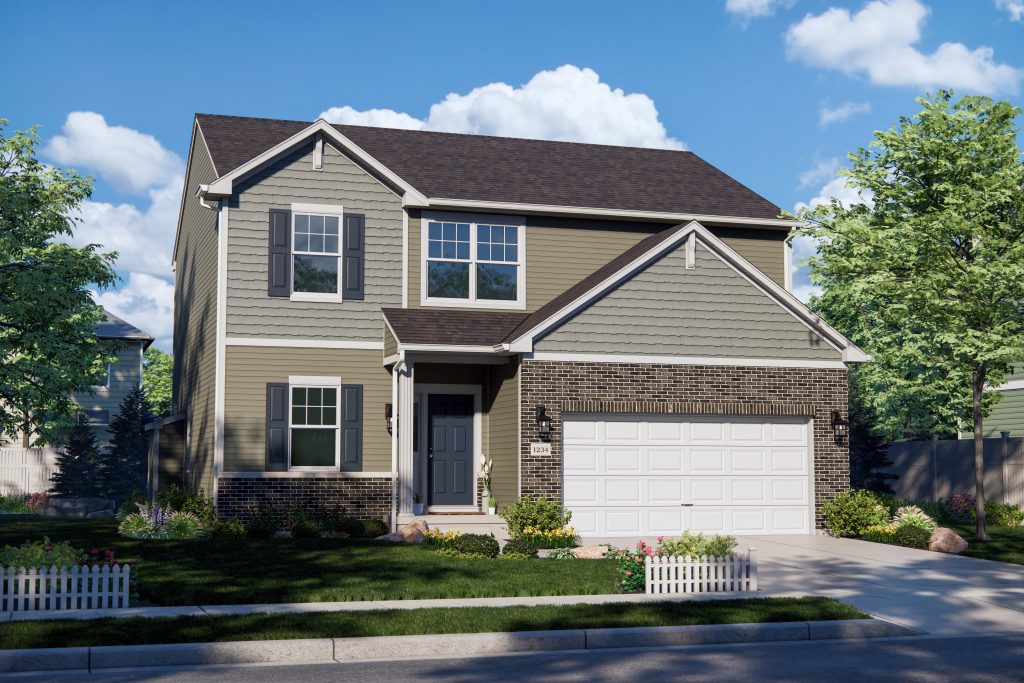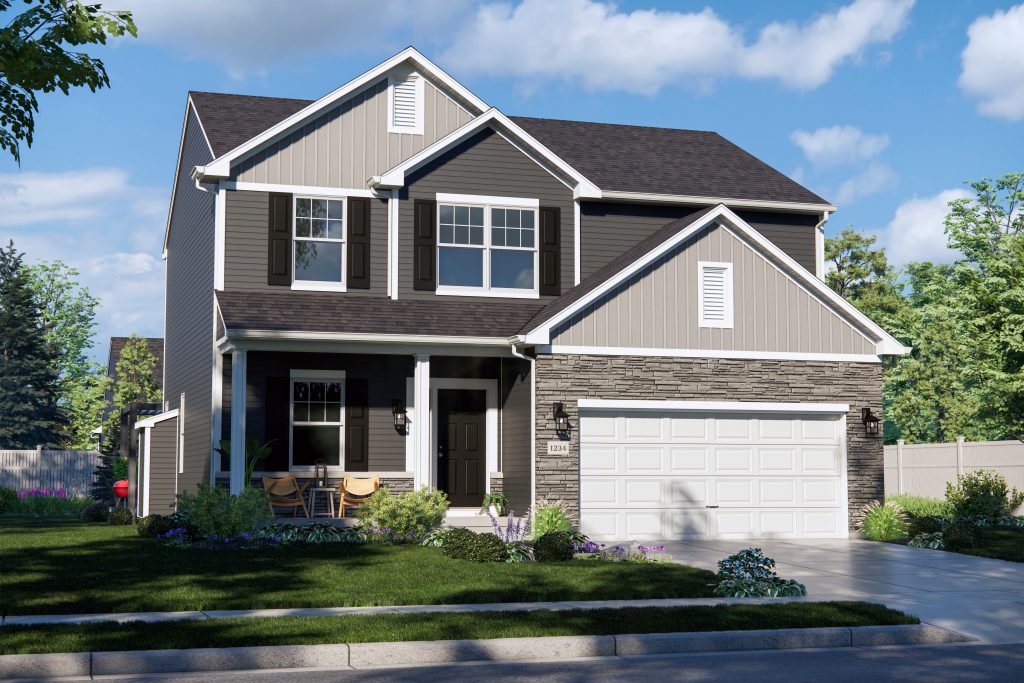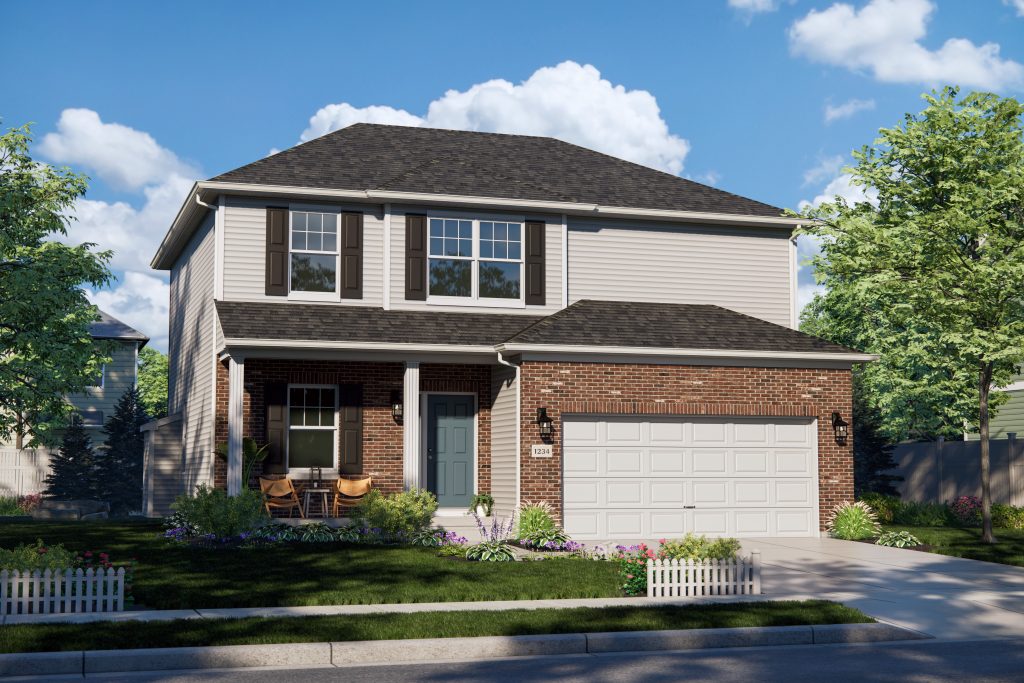Sienna
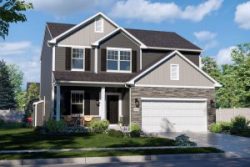
Starting Price:$309,995
Square Foot:1,874
Bedrooms:3 w/loft available 4th bedroom
Baths:2 - 2.5
Model Description:
The Sienna, a beautiful 1,874-square foot new construction home, is designed with today’s aesthetics and customization in mind. Upon entering, you are greeted by a spacious foyer that leads into a bright and inviting great room. The open-concept layout, complete with a connected kitchen, breakfast area and living space, is perfect for both everyday living and entertaining. This home features three bedrooms and two baths. Upstairs, the primary suite offers privacy thanks to a luxurious bath and walk-in closet. The additional bedrooms are well-sized, giving family members or guests plenty of room for themselves. The second floor also includes a loft that can be adapted to your needs, whether it’s a children’s playroom, teenagers’ hangout, media nook, or homework station. The laundry room is upstairs, too, so you don’t have to carry loads of laundry up and down the stairs. A basement and two-car garage adds to the functionality of the Sienna. Discover the comfort and character of this beautifully designed home in northwest Indiana and personalize it to meet your household’s needs.
Sales Information:
For additional information, please contact:
Myra Mitchell
Direct: 219-808-4104
myra@myramitchellrealtor.com


