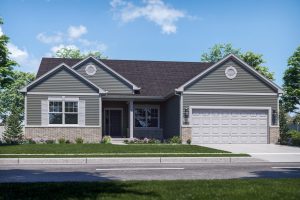Lake Central School District
A covered entryway leads you to the open foyer and great room. Fall in love with single level living! The Wysteria offers 2,126 square feet of open concept living. Upgrades in this home include 42-inch upper kitchen cabinets, wide plank laminate flooring and an additional window in the great room. The expanded primary suite has its own bath upgraded with ceramic tile and walk in shower and is separated from the secondary bedrooms for privacy. A second-floor laundry room offer convenience. Other upgrades in this beautiful home include white columnist trim and doors with brushed nickel hardware, flooring, and stainless-steel appliances.
For additional information, please contact:
- Carol Biel
Cell: 219-688-9515
carol@carolbielteam.com


