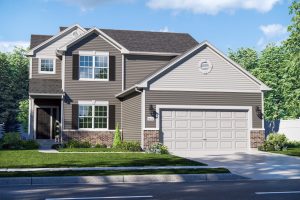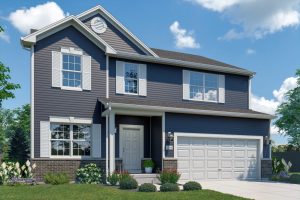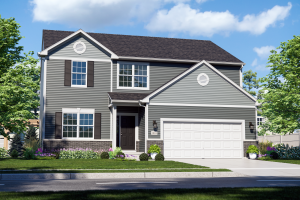Porter Township School Corporation
Classically styled, the 2,115-square-foot Lancaster has everything today’s household needs: 4 bedrooms, 2-1/2 baths, and a luxury primary suite with big bedroom, walk-in closet and private bath. On the first floor are 9-foot ceilings and a flex space that can serve as a home office or homework station. The oversize great room is comfortable for everyday activities as well as get togethers. For more formal entertaining, there’s a separate dining room off the kitchen. A pantry, 5-foot center island, quartz countertops and 42-inch cabinets add functionality and flair to the kitchen while an expanded basement provides abundant storage space.
For additional information, please contact:
- Myra Mitchell
Cell: 219-808-4104
Myra@MyraMitchellRealtor.com
With 2,508 square feet of living space, an upstairs loft and downstairs den, the Onyx offers flexibility on both levels. This 2-story has 3 bedrooms and 2-1/2 baths including the primary suite with private bath featuring seated shower and double-bowl sinks. The laundry room also is on the second floor for convenience while downstairs the kitchen and breakfast nook flow into the family room, creating a wide-open layout that’s perfect for everyday living as well as gatherings. Upgrades include a café, 7-foot island in the kitchen, 9-foot first-floor ceilings, white stair railings with metal spindles, and an expanded basement.
For additional information, please contact:
- Myra Mitchell
Cell: 219-808-4104
Myra@MyraMitchellRealtor.com
Upgraded with a café and pantry, 9-foot first-floor ceilings and a basement, the Sapphire has lots of room for growing households. This 2,643-square-foot 2-story has 3 bedrooms plus a loft along with 2-1/2 baths. On the first floor, entertaining is a breeze thanks to the open layout with great room, breakfast area and kitchen all flowing together. There’s even a mud room off the 2-car garage. Decorative railings have been added in leiu of a half wall at the staircase. Upstairs, the primary suite has a private bath with 5-foot ceramic shower and huge walk-in closet plus the laundry room is on the second floor for convenience, too.
For additional information, please contact:
- Myra Mitchell
Cell: 219-808-4104
Myra@MyraMitchellRealtor.com
You’ll receive a warm reception in the Sutherland model at Falling Waters, one of the finest new construction homes in northwest Indiana. As you step inside, you’ll be greeted by a spacious foyer that sets the tone for this elegant home. To one side, the formal dining room invites you to imagine hosting family dinners and holiday gatherings. The dining area can alternatively be configured as a cozy den, perfect for a home office or reading nook. Moving forward, you’ll find the expansive great room, featuring a warm and inviting atmosphere for relaxing with family and friends. Large windows flood the space with natural light, creating an open and airy feel. Adjacent to the great room is the kitchen, equipped with a customizable center island, allowing you to create the culinary workspace of your dreams. The kitchen flows seamlessly into the breakfast area, offering a bright spot for morning coffee and casual meals. Nearby, a convenient mudroom connects to the two-car garage, providing a practical space for storing coats and shoes. As you ascend to the second floor, you’ll discover a versatile loft that can serve as a secondary living space, play area, or media room. The primary bedroom is a true retreat with dual walk-in closets for plenty of storage and a private en-suite bath. Three additional bedrooms on this level offer plenty of room for family members or guests, each with its own walk-in closet. A well-appointed shared bath and laundry room complete the upstairs layout, ensuring convenience and functionality. With a total of 2,629 square feet, 4 bedrooms, and 2-1/2 baths, the Sutherland model offers a perfect blend of style, comfort, and practicality for today’s modern family. Discover the best of northwest Indiana homes with this stunning example of modern family living and customizable home design.
For additional information, please contact:
- Cathy Hicks
Cell: 219-306-7696
cathy1986@comcast.net
Embrace modern family living in the Broadmoor at Falling Waters, an exquisite new construction home in northwest Indiana. As you step through the front door, you’re greeted by a spacious foyer that opens up to the flexible front room, which can serve as a formal dining area, home office or cozy den. Proceeding further, you enter the expansive great room, perfect for family gatherings and entertaining guests. Large windows allow natural light to flood the room, creating an inviting and airy atmosphere. Adjacent to the great room is the kitchen, designed to be the heart of the home. It features modern appliances and plenty of cabinets for storage. The kitchen flows into the breakfast area, an ideal spot for casual dining. Heading upstairs, you’ll find a versatile loft that can be customized to suit your needs – whether as a secondary living space, playroom or media center. The primary bedroom is a true retreat, offering a spacious layout, large walk-in closet and an en-suite bath. There are two additional bedrooms on this floor, both generously sized with their own walk-in closets. A well-appointed shared bath and a conveniently located laundry room complete the upstairs layout, ensuring that daily chores are a breeze. The Broadmoor model offers a total of 2,636 square feet, with 3 bedrooms and 2-1/2 baths, making it a perfect fit for modern family living. Explore the Broadmoor and envision your future in one of the finest northwest Indiana homes, where every detail is designed to meet your unique lifestyle needs.
For additional information, please contact:
- Cathy Hicks
Cell: 219-306-7696
cathy1986@comcast.net






