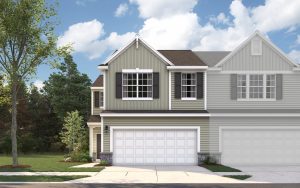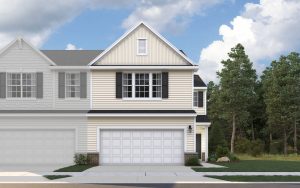Merrillville Community Schools
Say good-bye to climbing stairs with the 1,469-square-foot Camellia ranch, which offers convenient single-level living with 2 bedrooms, 1-1/2 baths and a 2-car garage. Enjoy the everyday in a great room that flows into the kitchen to create an open area ideal for daily household activity as well as get togethers. When you need a private place to unwind or work from home, there’s a den. The owner’s suite has a walk-in closet plus an additional closet along with its own personal bath. Options included such as a patio off the great room, a sunroom, extended kitchen island, and upgraded bathroom vanity.
For additional information, please contact:
- Cathy Hicks
Cell: 219-306-7696
cathy1986@comcast.net
The 2-story Fenwick offers the best of both worlds…an open-concept layout on the first floor and the privacy of having the bedrooms upstairs for privacy. On the main floor of this home are the everyday living areas. In the kitchen, a center island with sink creates a convenient workstation that overlooks the adjoining breakfast nook and great room. A powder room is optional. Along with the 2 bedrooms on the second floor are a large loft, main bath and laundry room. Options included are a patio, powder room, and pantry.
For additional information, please contact:
- Cathy Hicks
Cell: 219-306-7696
cathy1986@comcast.net
With 1,596 square feet of space, the 2-story Monterey offers today’s popular open-concept design with the added bonus of bedrooms upstairs for privacy. On the main floor are the everyday living areas, including an upgraded powder room. In the kitchen, a center island with a sink creates a convenient workstation that overlooks the adjoining breakfast nook and great room. 9-foot ceilings add a sense of spaciousness. On the second floor are 3 bedrooms and the laundry room. A patio adds usable space outside.
For additional information, please contact:
- Cathy Hicks
Cell: 219-306-7696
cathy1986@comcast.net
The 1,220-square-foot Magnolia puts everyday living all on one floor for ease. This comfy ranch has two bedrooms and 1 full bath, a laundry room, and attached 2-car garage. Efficiently laid out to maximize usable space, the Magnolia lives large with a great room that opens into the kitchen where a space-saving center island workstation unites the two spaces. Add ons include sun room, private bathroom, upgraded vanity for master bathroom, and patio.
For additional information, please contact:
- Cathy Hicks
Cell: 219-306-7696
cathy1986@comcast.net
The 2-story Monterey offers today’s popular open-concept design with the added bonus of bedrooms upstairs for privacy. On the main floor are the everyday living areas. In the kitchen, a center island with sink creates a convenient workstation that overlooks the adjoining breakfast nook and great room. A powder room and pantry has been added.. On the second floor are 2 bedrooms plus a large loft along with the main bath and laundry room.
For additional information, please contact:
- Cathy Hicks
Cell: 219-306-7696
cathy1986@comcast.net
Get the most out of every inch of living space in the 1,616-square-foot Grayson, a 3-bedroom, 2-bath 2-story. Downstairs, the kitchen has a center island workstation with sink that overlooks the adjoining breakfast nook and great room that leads outdoor to your patio. An attached 2-car garage is standard. All bedrooms are upstairs as is the main bath and laundry room. Added options such as a formal kitchen, powder room, pantry, grand owner’s suite with 2 walk-in closets and a private bath to make the Grayson your lifestyle.
For additional information, please contact:
- Cathy Hicks
Cell: 219-306-7696
cathy1986@comcast.net
The 2-story Monterey offers todays popular open-concept design with the added bonus of bedrooms upstairs for privacy. On the main floor are the everyday living areas. In the kitchen with 42-inch cabinets is a center island with a sink that creates a convenient work station that overlooks the adjoining breakfast nook and great room. A powder room has been added. On the second-floor bedrooms plus a large loft along with main bath and laundry room. Other upgrades to the 1,616 square foot Monterey are upgraded flooring, 9-foot ceilings and a basement.
For additional information, please contact:
- Cathy Hicks
Cell: 219-306-7696
cathy1986@comcast.net







