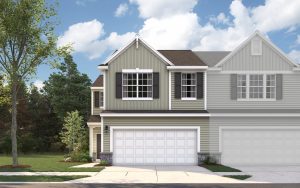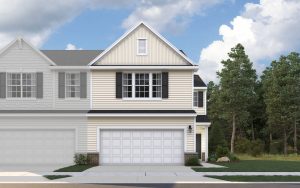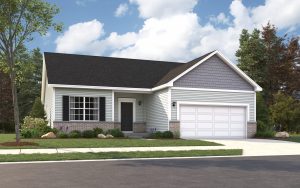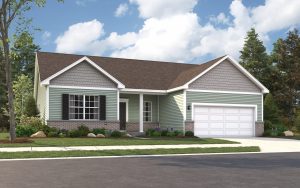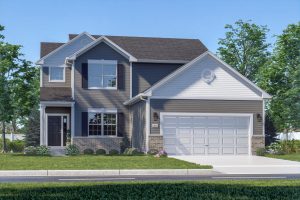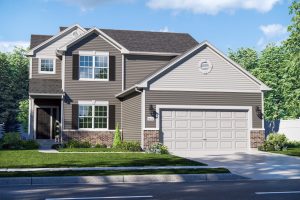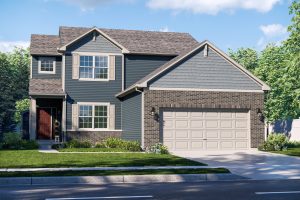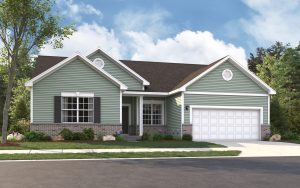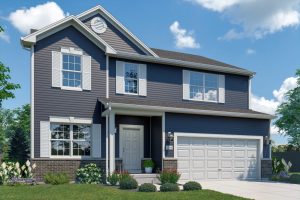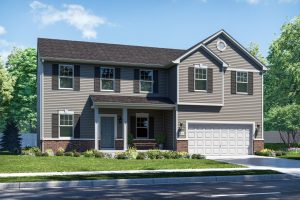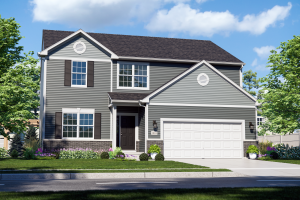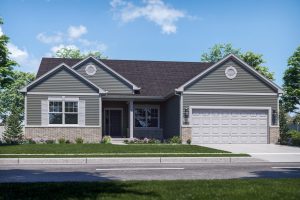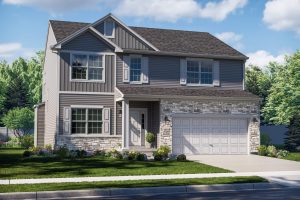Quick Move-In Homes by Price
Say good-bye to climbing stairs with the 1,469-square-foot Camellia ranch, which offers convenient single-level living with 2 bedrooms, 1-1/2 baths and a 2-car garage. Enjoy the everyday in a great room that flows into the kitchen to create an open area ideal for daily household activity as well as get togethers. When you need a private place to unwind or work from home, there’s a den. The owner’s suite has a walk-in closet plus an additional closet along with its own personal bath. Options included such as a patio off the great room, a sunroom, extended kitchen island, and upgraded bathroom vanity.
For additional information, please contact:
- Cathy Hicks
Cell: 219-306-7696
cathy1986@comcast.net
The 2-story Fenwick offers the best of both worlds…an open-concept layout on the first floor and the privacy of having the bedrooms upstairs for privacy. On the main floor of this home are the everyday living areas. In the kitchen, a center island with sink creates a convenient workstation that overlooks the adjoining breakfast nook and great room. A powder room is optional. Along with the 2 bedrooms on the second floor are a large loft, main bath and laundry room. Options included are a patio, powder room, and pantry.
For additional information, please contact:
- Cathy Hicks
Cell: 219-306-7696
cathy1986@comcast.net
With 1,596 square feet of space, the 2-story Monterey offers today’s popular open-concept design with the added bonus of bedrooms upstairs for privacy. On the main floor are the everyday living areas, including an upgraded powder room. In the kitchen, a center island with a sink creates a convenient workstation that overlooks the adjoining breakfast nook and great room. 9-foot ceilings add a sense of spaciousness. On the second floor are 3 bedrooms and the laundry room. A patio adds usable space outside.
For additional information, please contact:
- Cathy Hicks
Cell: 219-306-7696
cathy1986@comcast.net
The 1,220-square-foot Magnolia puts everyday living all on one floor for ease. This comfy ranch has two bedrooms and 1 full bath, a laundry room, and attached 2-car garage. Efficiently laid out to maximize usable space, the Magnolia lives large with a great room that opens into the kitchen where a space-saving center island workstation unites the two spaces. Add ons include sun room, private bathroom, upgraded vanity for master bathroom, and patio.
For additional information, please contact:
- Cathy Hicks
Cell: 219-306-7696
cathy1986@comcast.net
The 2-story Monterey offers today’s popular open-concept design with the added bonus of bedrooms upstairs for privacy. On the main floor are the everyday living areas. In the kitchen, a center island with sink creates a convenient workstation that overlooks the adjoining breakfast nook and great room. A powder room and pantry has been added.. On the second floor are 2 bedrooms plus a large loft along with the main bath and laundry room.
For additional information, please contact:
- Cathy Hicks
Cell: 219-306-7696
cathy1986@comcast.net
Get the most out of every inch of living space in the 1,616-square-foot Grayson, a 3-bedroom, 2-bath 2-story. Downstairs, the kitchen has a center island workstation with sink that overlooks the adjoining breakfast nook and great room that leads outdoor to your patio. An attached 2-car garage is standard. All bedrooms are upstairs as is the main bath and laundry room. Added options such as a formal kitchen, powder room, pantry, grand owner’s suite with 2 walk-in closets and a private bath to make the Grayson your lifestyle.
For additional information, please contact:
- Cathy Hicks
Cell: 219-306-7696
cathy1986@comcast.net
The 2-story Monterey offers todays popular open-concept design with the added bonus of bedrooms upstairs for privacy. On the main floor are the everyday living areas. In the kitchen with 42-inch cabinets is a center island with a sink that creates a convenient work station that overlooks the adjoining breakfast nook and great room. A powder room has been added. On the second-floor bedrooms plus a large loft along with main bath and laundry room. Other upgrades to the 1,616 square foot Monterey are upgraded flooring, 9-foot ceilings and a basement.
For additional information, please contact:
- Cathy Hicks
Cell: 219-306-7696
cathy1986@comcast.net
An open-concept design is the hallmark of the Sterling ranch, which boasts 1,580 square feet of living space, 2 bedrooms, 2 full baths, and a 2-car garage. The main living areas—from the kitchen where a center island with sink serves as a prep station to the adjoining breakfast area and neighboring great room—all flow seamlessly into one another. Extending the entertaining space is the sunroom, which is also a bright and inviting spot for relaxing every day, and a 12-by-12-foot patio for spending time outdoors. The primary suite has a walk-in closet and private bath with 5-foot ceramic shower and double-bowl sinks, available as an optional deluxe spa bath. In addition to the second bedroom, the flex space off the foyer can be converted into a third bedroom. A basement is optional, too.
For additional information, please contact:
- Cathy Hicks
Cell: 219-306-7696
cathy1986@comcast.net
Ready to say good-bye to climbing stairs? The 1,800-square-foot Copenhagen puts all everyday living areas on a single level. And with 3 bedrooms and 2 full baths, there’s plenty of room to spread out. The primary suite has its own private bath plus a walk-in closet while the second bedroom is tucked away for a restful ambiance, too. The third bedroom/flex space can welcome overnight quests, be used for working remotely, act as a den or library, or serve whatever purpose the household needs. With a kitchen, breakfast area and great room that all flow together, the Copenhagen is a prime example of today’s sought-after open-concept layout.
For additional information, please contact:
- Cathy Hicks
Cell: 219-306-7696
cathy1986@comcast.net
Welcome to the Lancaster, a stunning two-story home designed with today’s busy lifestyles in mind. Spanning 2,259 square feet with 4 bedrooms and 2-1/2 baths, this home offers a harmonious blend of space and style. Inside, the impressive 2-story foyer leads to a spacious, open main floor where the expansive great room, dining area and kitchen are all connected. The discerning chef in you will fall in love with this kitchen, well equipped with a 5-foot center island and pantry. The sunroom off the dining area is a cozy spot for mealtime or simply relaxing. The first-floor flex space is perfect for your home office or play area and can serve as a quiet library space. A powder room on the main floor is convenient, and there’s no need to worry about clutter with a drop zone/mud room off the 2-car garage. Upstairs, the primary suite is sure to please with its walk-in closet and private bath. The secondary bedrooms are a generous size and all feature walk-in closets. With 9-foot first-floor ceilings and an expanded basement with rough-in plumbing for a future bath, the Lancaster ensures practicality without compromising elegance.
For additional information, please contact:
- Myra Mitchell
Cell: 219-808-4104
Myra@MyraMitchellRealtor.com
Classically styled, the 2,115-square-foot Lancaster has everything today’s household needs: 4 bedrooms, 2-1/2 baths, and a luxury primary suite with big bedroom, walk-in closet and private bath. On the first floor are 9-foot ceilings and a flex space that can serve as a home office or homework station. The oversize great room is comfortable for everyday activities as well as get togethers. For more formal entertaining, there’s a separate dining room off the kitchen. A pantry, 5-foot center island, quartz countertops and 42-inch cabinets add functionality and flair to the kitchen while an expanded basement provides abundant storage space.
For additional information, please contact:
- Myra Mitchell
Cell: 219-808-4104
Myra@MyraMitchellRealtor.com
With 2,115 square feet of living space, 4 bedrooms and 2-1/2 baths, the Lancaster is a classic 2 story and fan favorite. The kitchen is the hub of household activities with a large center island, quartz countertop, upgraded 42-inch cabinets and a pantry. The oversize great room is comfortable for everyday activities as well as get togethers plus there is a separate dining room for more formal entertaining. Also on the first floor, which boasts 9-foot ceilings, is a flex space that can serve as a home office or homework station.
For additional information, please contact:
- Cathy Hicks
Cell: 219-306-7696
cathy1986@comcast.net
With 1,992 square feet, 3 bedrooms and 2 baths, the Saxony delivers desirable ranch living. The open-concept layout features the kitchen, breakfast area and great room all flowing into each other with ease. The primary bedroom, which has a walk-in closet and an en-suite bath with ceramic shower and double-bowl sinks, is spacious and comfortable. Beyond the laundry room and foyer are the 2 secondary bedrooms, which share a full bath. A pantry in the kitchen and extra storage in the attached 2-car garage keep things out of the sight but within reach. 9-foot ceilings and a standard basement add the finishing touches to this ranch.
For additional information, please contact:
- Cathy Hicks
Cell: 219-306-7696
cathy1986@comcast.net
With 2,508 square feet of living space, an upstairs loft and downstairs den, the Onyx offers flexibility on both levels. This 2-story has 3 bedrooms and 2-1/2 baths including the primary suite with private bath featuring seated shower and double-bowl sinks. The laundry room also is on the second floor for convenience while downstairs the kitchen and breakfast nook flow into the family room, creating a wide-open layout that’s perfect for everyday living as well as gatherings. Upgrades include a café, 7-foot island in the kitchen, 9-foot first-floor ceilings, white stair railings with metal spindles, and an expanded basement.
For additional information, please contact:
- Myra Mitchell
Cell: 219-808-4104
Myra@MyraMitchellRealtor.com
The Jasmine is exactly what you’re looking for in Northwest Indiana! With 2,629 square feet of living space and on-trend features, this new construction home exemplifies today’s sought-after design elements. The foyer beckons you into a bright and expansive great room, perfect for gatherings and having friends over. Move through the breakfast area into the kitchen and thanks to the open-concept layout, the chef can stay engaged with the household while preparing meals. A 5-foot center island is a central spot for grabbing a quick bite or talking over your day. Finishing off the first floor are a powder room, and convenient mudroom that provides access to the 2-car garage. Upstairs, this Quick Move-In Home boasts four generously sized bedrooms, loft, and two full baths. The primary suite features a luxurious bath with a double sink, seated shower, and walk-in closets. Additional bedrooms offer plenty of space and allow everyone to have their own comfortable area. The second floor also includes a large, versatile loft, ideal for a home office, playroom, gaming station, library, theater room, the possibilities are endless. You will love having an upstairs laundry. No more carrying laundry up and down stairs. With a lookout basement with rough-in plumbing, this home even offers future living space downstairs. The Jasmine truly brings together form and function in a new construction home.
For additional information, please contact:
- Myra Mitchell
Cell: 219-808-4104
Myra@MyraMitchellRealtor.com
Upgraded with a café and pantry, 9-foot first-floor ceilings and a basement, the Sapphire has lots of room for growing households. This 2,643-square-foot 2-story has 3 bedrooms plus a loft along with 2-1/2 baths. On the first floor, entertaining is a breeze thanks to the open layout with great room, breakfast area and kitchen all flowing together. There’s even a mud room off the 2-car garage. Decorative railings have been added in leiu of a half wall at the staircase. Upstairs, the primary suite has a private bath with 5-foot ceramic shower and huge walk-in closet plus the laundry room is on the second floor for convenience, too.
For additional information, please contact:
- Myra Mitchell
Cell: 219-808-4104
Myra@MyraMitchellRealtor.com
A covered entryway leads you to the open foyer and great room. Fall in love with single level living! The Wysteria offers 2,126 square feet of open concept living. Upgrades in this home include 42-inch upper kitchen cabinets, wide plank laminate flooring and an additional window in the great room. The expanded primary suite has its own bath upgraded with ceramic tile and walk in shower and is separated from the secondary bedrooms for privacy. A second-floor laundry room offer convenience. Other upgrades in this beautiful home include white columnist trim and doors with brushed nickel hardware, flooring, and stainless-steel appliances.
For additional information, please contact:
- Carol Biel
Cell: 219-688-9515
carol@carolbielteam.com
Experience the perfect blend of modern design and practical living in the Carlisle, where an inviting open-concept layout makes everyday living and entertaining effortless and enjoyable. Spanning 3,084 square feet, this beautiful home features 5 bedrooms and 3 baths. At its heart is the thoughtfully designed kitchen, boasting abundant storage and counter space with a 9-foot deluxe gourmet island with wainscot trim and an extended top. This culinary haven seamlessly flows into the breakfast area—where the adjacent sunroom brings in natural light and offers a cozy spot for relaxing—and great room, creating the perfect setting for everyday living or group celebrations. Need a first-floor bedroom and bath? This is the perfect space for a long-term guest, or for intergenerational households, or can be used as a home office. A generous-sized laundry room/mudroom off the attached 2-car garage offers a drop zone to help keep your home organized and tidy. 9-foot first-floor ceilings and craftsman-style stair railings are a few of the luxury touches. Upstairs, the loft offers endless possibilities—it can serve as a gaming station, a reading nook or a play area. The second floor also features three auxiliary bedrooms and a hall bath. The primary suite is a highlight, complete with two walk-in closets and a private bath, ensuring your comfort and privacy. Of course, a basement is included, too, and offers ample storage. The Carlisle is designed to accommodate your lifestyle, with flexible spaces and thoughtful details throughout.
For additional information, please contact:
- Myra Mitchell
Cell: 219-808-4104
Myra@MyraMitchellRealtor.com
The Onyx is loaded with on trend features such as a brick front and wide-open layout where the café kitchen with a 7-foot island and breakfast room flow into the family room. It is ideal for everyday living and for entertaining. This home also provides flexibility for today’s lifestyle with an upstairs loft which serves as a gaming station or play area or reading nook. Overall, this 2-story has 2,508 square feet of living space, 3 bedrooms, 2-1/2 baths including an expansive, private primary retreat. Theres even a laundry room on the second floor for convenience.
For additional information, please contact:
- Myra Mitchell
Cell: 219-808-4104
myra@myramitchellrealtor.com
A covered entryway and stone front welcomes you to the Onyx. A showstopper offering 2,508 square feet of living space. 3 bedrooms and 2-1/2 baths. The café kitchen with a 7-foot island and breakfast room flows into the family room for a wide-open layout that’s great for everyday living as well as get togethers. On the first floor are 9-foot ceilings. The den with doors is perfect for remote learning or working while a loft upstairs offers a secondary gathering spot, play station or study area away from the great room. The laundry room on the second floor offers convenience. 3-piece basement rough-in, craftsman style rails ILO ½ wall and a 2-car garage are also included.
For additional information, please contact:
- Myra Mitchell
Cell: 219-808-4104
myra@myramitchellrealtor.com
You’ll receive a warm reception in the Sutherland model at Falling Waters, one of the finest new construction homes in northwest Indiana. As you step inside, you’ll be greeted by a spacious foyer that sets the tone for this elegant home. To one side, the formal dining room invites you to imagine hosting family dinners and holiday gatherings. The dining area can alternatively be configured as a cozy den, perfect for a home office or reading nook. Moving forward, you’ll find the expansive great room, featuring a warm and inviting atmosphere for relaxing with family and friends. Large windows flood the space with natural light, creating an open and airy feel. Adjacent to the great room is the kitchen, equipped with a customizable center island, allowing you to create the culinary workspace of your dreams. The kitchen flows seamlessly into the breakfast area, offering a bright spot for morning coffee and casual meals. Nearby, a convenient mudroom connects to the two-car garage, providing a practical space for storing coats and shoes. As you ascend to the second floor, you’ll discover a versatile loft that can serve as a secondary living space, play area, or media room. The primary bedroom is a true retreat with dual walk-in closets for plenty of storage and a private en-suite bath. Three additional bedrooms on this level offer plenty of room for family members or guests, each with its own walk-in closet. A well-appointed shared bath and laundry room complete the upstairs layout, ensuring convenience and functionality. With a total of 2,629 square feet, 4 bedrooms, and 2-1/2 baths, the Sutherland model offers a perfect blend of style, comfort, and practicality for today’s modern family. Discover the best of northwest Indiana homes with this stunning example of modern family living and customizable home design.
For additional information, please contact:
- Cathy Hicks
Cell: 219-306-7696
cathy1986@comcast.net
Embrace modern family living in the Broadmoor at Falling Waters, an exquisite new construction home in northwest Indiana. As you step through the front door, you’re greeted by a spacious foyer that opens up to the flexible front room, which can serve as a formal dining area, home office or cozy den. Proceeding further, you enter the expansive great room, perfect for family gatherings and entertaining guests. Large windows allow natural light to flood the room, creating an inviting and airy atmosphere. Adjacent to the great room is the kitchen, designed to be the heart of the home. It features modern appliances and plenty of cabinets for storage. The kitchen flows into the breakfast area, an ideal spot for casual dining. Heading upstairs, you’ll find a versatile loft that can be customized to suit your needs – whether as a secondary living space, playroom or media center. The primary bedroom is a true retreat, offering a spacious layout, large walk-in closet and an en-suite bath. There are two additional bedrooms on this floor, both generously sized with their own walk-in closets. A well-appointed shared bath and a conveniently located laundry room complete the upstairs layout, ensuring that daily chores are a breeze. The Broadmoor model offers a total of 2,636 square feet, with 3 bedrooms and 2-1/2 baths, making it a perfect fit for modern family living. Explore the Broadmoor and envision your future in one of the finest northwest Indiana homes, where every detail is designed to meet your unique lifestyle needs.
For additional information, please contact:
- Cathy Hicks
Cell: 219-306-7696
cathy1986@comcast.net




