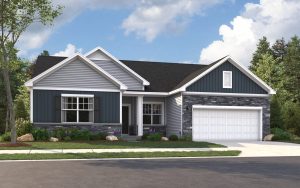Saxony

Starting Price:$349,995
Square Foot:1,992
Bedrooms:3
Baths:2
Model Description:
Welcome to the Saxony at Grand Ridge, a stylish ranch-style new home for sale, offering 1,992 square feet of comfortable living space. As a leading new homebuilder in northwest Indiana, we have designed this home with modern convenience and functionality in mind. Upon entry, you’ll be welcomed into the open-concept layout that seamlessly connects the kitchen, breakfast area and great room. This flowing design creates a spacious and inviting atmosphere, perfect for everyday activities and gatherings. Enhance your living space by opting for an optional patio or sunroom, extending the home’s footprint and providing additional space for relaxation and entertainment. The primary bedroom features an en-suite bath and a walk-in closet for comfort and privacy. Consider expanding the back wall of the primary bedroom for even more space and luxury. Beyond the laundry room and foyer, you’ll find two secondary bedrooms that share a full bath, providing flexibility for guests or family members. Convenient features such as a pantry in the kitchen and extra storage in the attached two-car garage ensure that everything you need is within reach but neatly out of sight. Experience the charm and functionality of ranch living in the Saxony at Grand Ridge, where thoughtful design meets modern comfort. Discover why northwest Indiana new homes from your trusted new homebuilder are the ideal choice for your next home.
Sales Information:
For additional information, please contact:
Cathy Hicks
Direct: 219-306-7696
cathy1986@comcast.net

