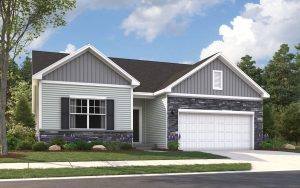Britannia

Starting Price:$329,995
Square Foot:1,610
Bedrooms:3
Baths:2
Model Description:
Welcome to the Britannia at Grand Ridge, a thoughtfully crafted ranch-style home that seamlessly blends convenience with privacy. As you step inside, you’ll immediately notice the spacious and open layout designed for today’s modern lifestyles. The home spans 1,610 square feet and features two primary bedrooms, two full baths and a two-car garage. Upon entry, you will fall in love with the open view to the main living area. Tucked away from the foyer are two bedrooms, which are versatile spaces that can be utilized as an office or den space. A full bath nearby ensures convenience for guests or daily use. Moving through the home, you’ll discover the heart of the living spaces. The kitchen boasts a central island with ample storage and a sink, creating a functional and stylish focal point. Adjacent to the kitchen is the breakfast area, perfect for casual dining, and the great room, designed for gatherings and everyday living. Transitioning to the other side of the home, the primary suite offers a private retreat with a walk-in closet and an en-suite bath, providing a touch of luxury and comfort. Options such as a sunroom and basement further enhance the home’s appeal, offering additional living space and customization options. The Britannia at Grand Ridge is designed to meet the demands of modern lifestyles while maintaining a sense of elegance and practicality. Experience the epitome of new construction homes in northwest Indiana with the Britannia at Grand Ridge. Discover how this home caters to modern lifestyles while offering the flexibility to personalize and make it your own. Contact us today to explore all the possibilities this stunning ranch-style home has to offer.
Sales Information:
For additional information, please contact:
Cathy Hicks
Direct: 219-306-7696
cathy1986@comcast.net

