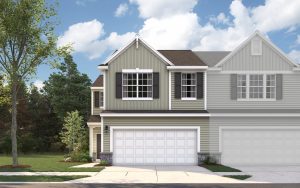Savannah Cove – Quick Delivery Homes
The 2-story Fenwick offers the best of both worlds…an open-concept layout on the first floor and the privacy of having the bedrooms upstairs for privacy. On the main floor of this home are the everyday living areas. In the kitchen, a center island with sink creates a convenient workstation that overlooks the adjoining breakfast nook and great room. A powder room is optional. Along with the 2 bedrooms on the second floor are a large loft, main bath and laundry room. Options included are a patio, powder room, and pantry.
For additional information, please contact:
- Carol Biel
Cell: 219-688-9515
carol@carolbielteam.com
The 1,220-square-foot Magnolia puts everyday living all on one floor for ease. This comfy ranch has two bedrooms and 1 full bath, a laundry room, and attached 2-car garage. Efficiently laid out to maximize usable space, the Magnolia lives large with a great room that opens into the kitchen where a space-saving center island workstation unites the two spaces. Add ons include sun room, private bathroom, upgraded vanity for master bathroom, and patio.
For additional information, please contact:
- Carol Biel
Cell: 219-688-9515
carol@carolbielteam.com
Welcome to the Monterey at Savannah Cove, a delightful 3 BED 3 BATH 2-STORY TOWNHOME WITH A BASEMENT AND WOODED VIEWS that seamlessly blends an open-concept layout with the privacy of upper-level bedrooms. This 1,616-square-foot new construction townhome offers the best of both worlds, with everyday living areas on the first floor and private retreats on the second floor. On the main level complete with 9’ ceilings, you’ll find the heart of the home, including the kitchen featuring a center island workstation with sink overlooking the breakfast bar and great room. Limited time to make this your own and choose your cabinets, countertops and flooring for this unit. An optional main level powder room adds extra convenience. Venture upstairs to discover a spacious Grand Primary Suite with 2 Walk In Closets, Linen Closet and Private Bathroom! Two additional bedrooms, full bath, hall linen closet and conveniently located laundry room complete the upper level. This home offers a tankless hot water heater, landscaping plus high efficiency furnace and AC. Experience the charm and versatility of the Monterey and find your dream home among our new construction homes today
For additional information, please contact:
- Carol Biel
Cell: 219-688-9515
carol@carolbielteam.com
The 2-story Monterey offers todays popular open-concept design with the added bonus of bedrooms upstairs for privacy. On the main floor are the everyday living areas. In the kitchen with 42-inch cabinets is a center island with a sink that creates a convenient work station that overlooks the adjoining breakfast nook and great room. A powder room has been added. On the second-floor bedrooms plus a large loft along with main bath and laundry room. Other upgrades to the 1,616 square foot Monterey are upgraded flooring, 9-foot ceilings and a basement.
For additional information, please contact:
- Carol Biel
Cell: 219-688-9515
carol@carolbielteam.com





