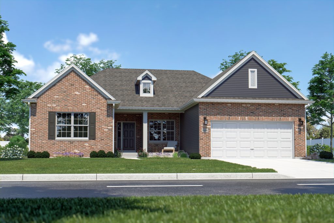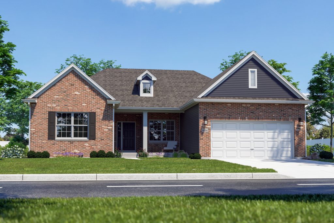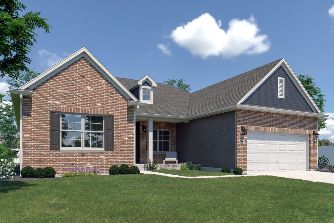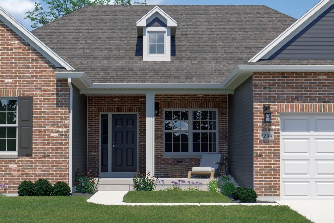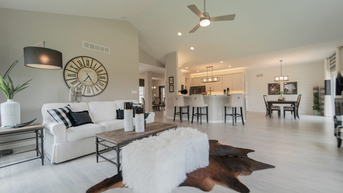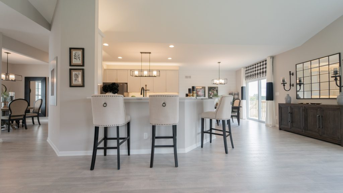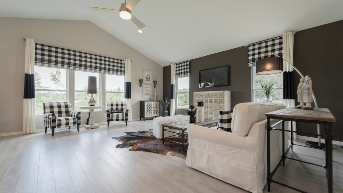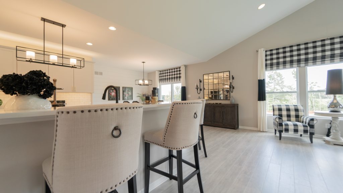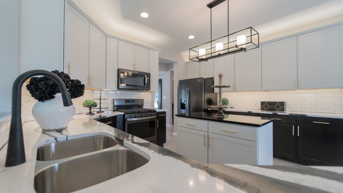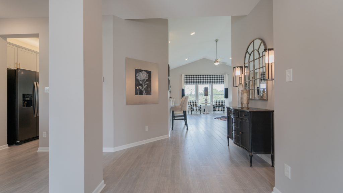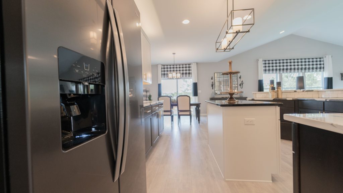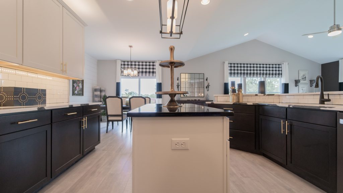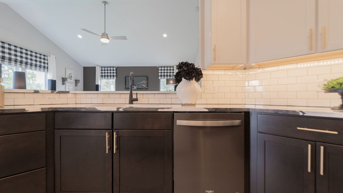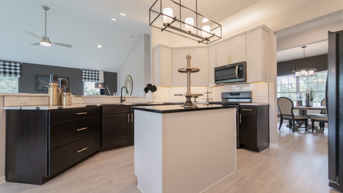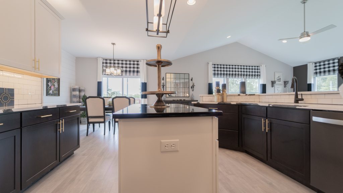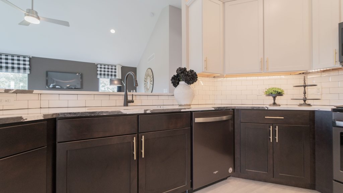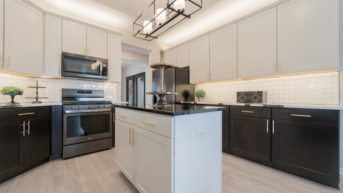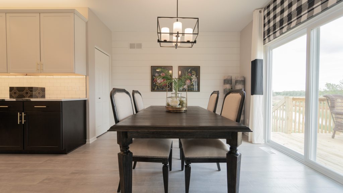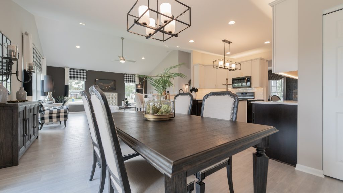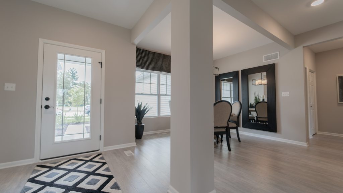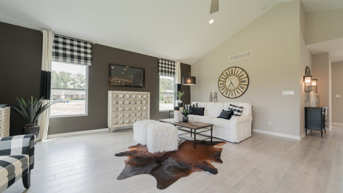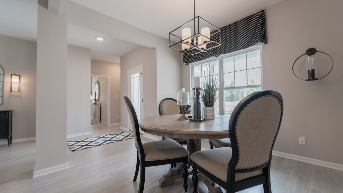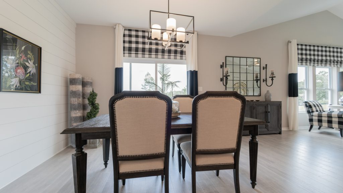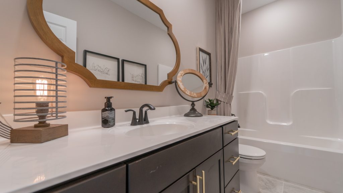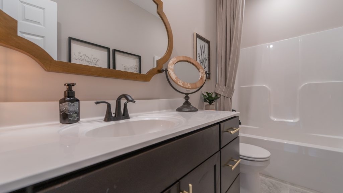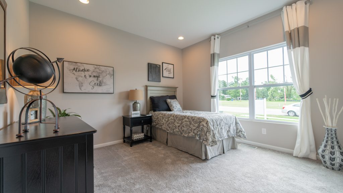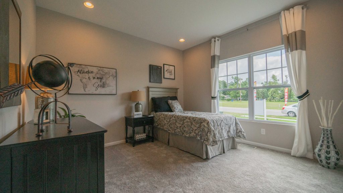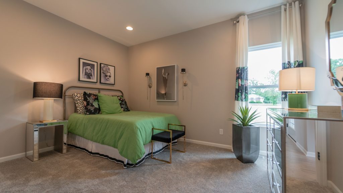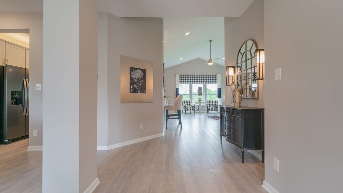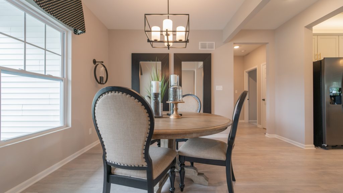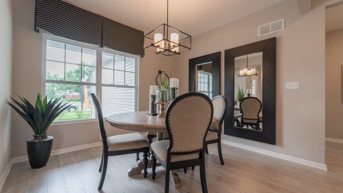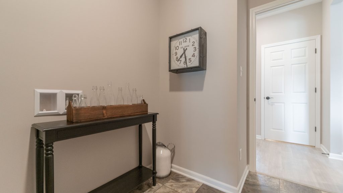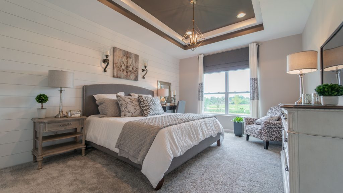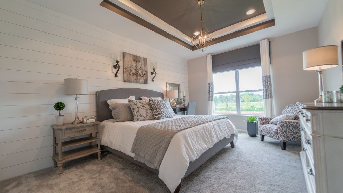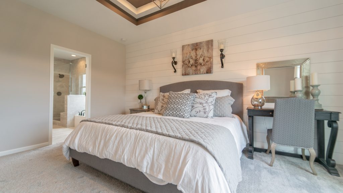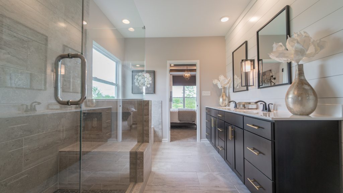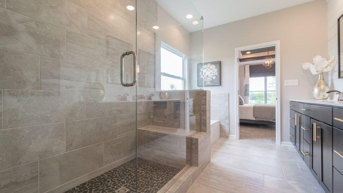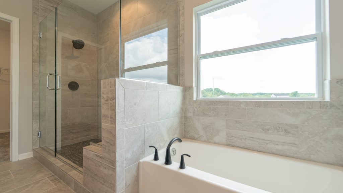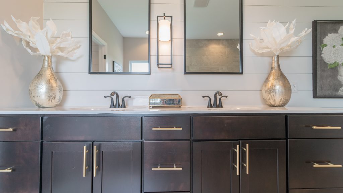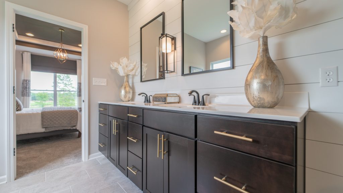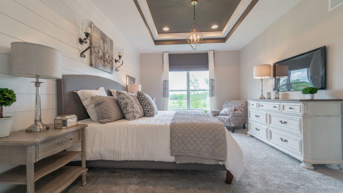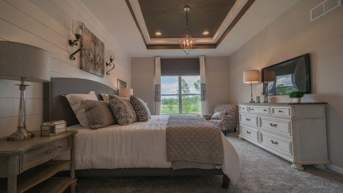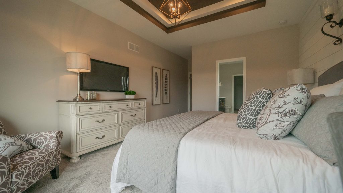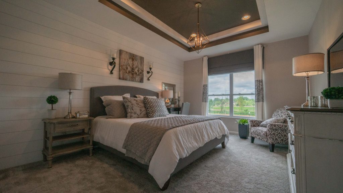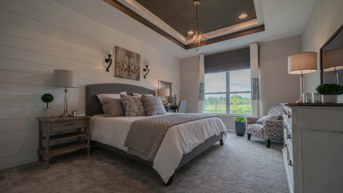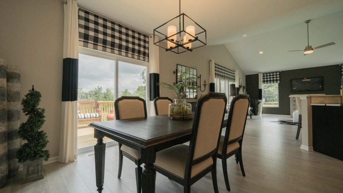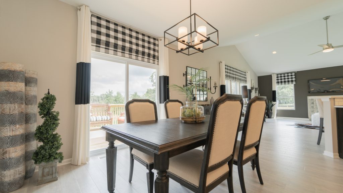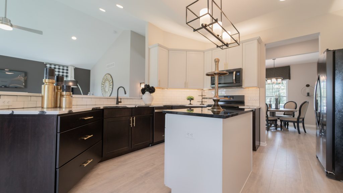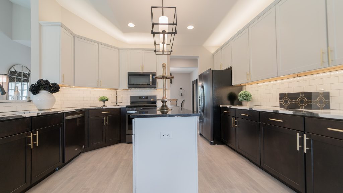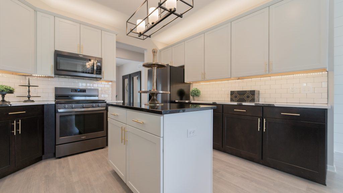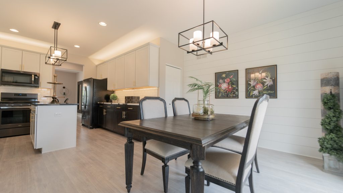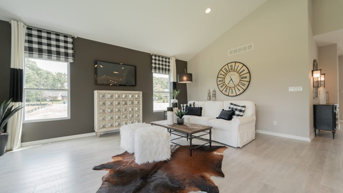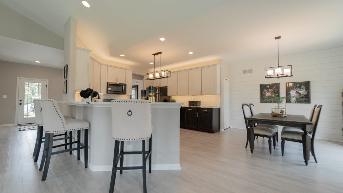Wysteria
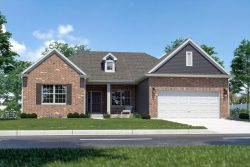
Starting Price:$386,995
Square Foot:2,005
Bedrooms:3
Baths:2
Model Description:
Say good-bye to stairs and hello to the ease of ranch living with the Wysteria, a beautifully designed new construction home offering 2,005 square feet of well-planned living space. This single-story residence features three bedrooms and two baths, making it an ideal choice for anyone seeking comfort and style. As you enter the Wysteria, you’re greeted by an elegant foyer that leads into the expansive great room. Imagine relaxing here, creating a perfect space for both family time and entertaining guests. The great room flows into the chef’s kitchen, where culinary dreams come to life. This kitchen ensures a delightful cooking experience with its ample counter space and convenient pantry. Next to the kitchen, the breakfast area provides a charming spot for morning meals. The first floor also includes a dining room that can serve as a den, offering flexible space to suit your lifestyle needs. Enhance the design of this ranch by adding a sunroom or extending the plan to add more square footage. The primary suite on the main level is a luxurious relief from the activity of the day. The elegant private bath offers a walk-in shower, creating a personal oasis. A walk-in closet completes the suite and provides ample storage space for all your clothes. Two additional bedrooms on the main level offer comfortable accommodations for family members or guests, with a shared full bath conveniently located nearby. A laundry room offering access to the two-car garage and a basement round out the practical and thoughtful design of the Wysteria ranch. Discover all the comfort, convenience and personalization choices that come with a new construction home in northwest Indiana.
Sales Information:
Wysteria Model Virtual Tour
Carol Biel
Direct: 219-688-9515
carol@carolbielteam.com


