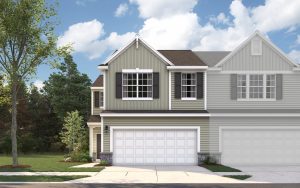Monterey

Starting Price:$249,995
Square Foot:1,616
Bedrooms:2-3
Baths:1-2.5
Model Description:
Welcome to the Monterey at Savannah Cove, a stylish 2-story new home for sale designed with today’s popular open-concept layout. This 1,616-square-foot home offers a blend of modern living spaces and private retreats, perfect for families or individuals seeking both functionality and comfort. On the main floor, you’ll find the everyday living areas thoughtfully arranged for convenience. The kitchen features a center island with a sink, creating a practical workstation that overlooks the adjoining breakfast nook and great room. An optional powder room adds extra convenience. Venture upstairs to discover two bedrooms, a large loft, the main bath, and a laundry room, providing privacy and functionality on the upper level. The loft offers versatile space that can be customized to suit your needs, whether as a home office, play area or relaxation zone. Personalize your Monterey home with optional features such as a patio for outdoor enjoyment, a sunroom to bring in natural light and create a serene atmosphere, a formal kitchen layout for added elegance, a basement for extra living space or storage, and a grand primary suite with two walk-in closets and a private bath for ultimate comfort and luxury. Experience the best of modern living in the Monterey at Savannah Cove, built by a premier new homebuilder in northwest Indiana, where thoughtful design meets versatility and style in a welcoming community setting.
Sales Information:
For additional information, please contact:
Cathy Hicks
219-306-7696
cathy1986@comcast.net

