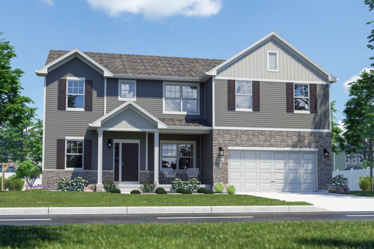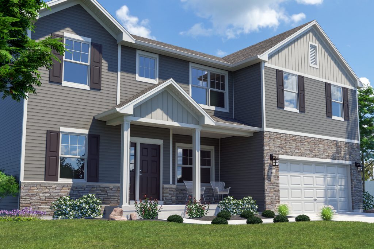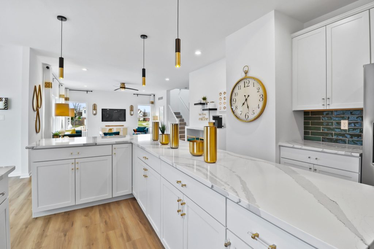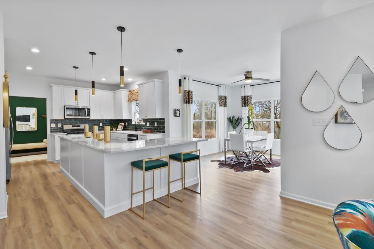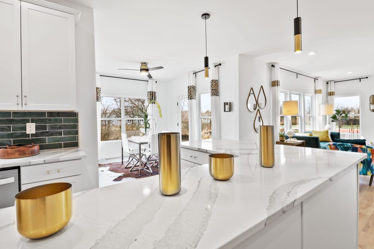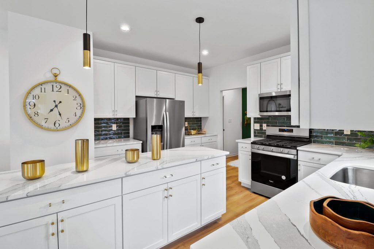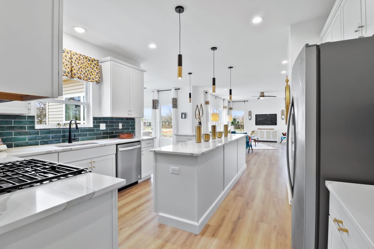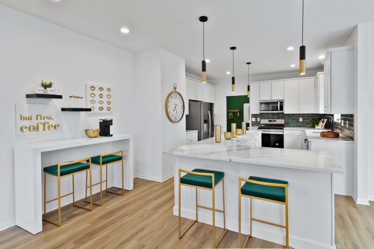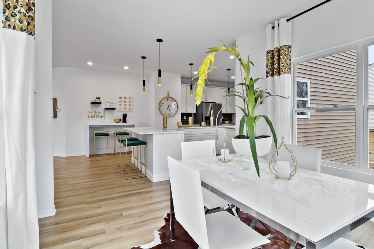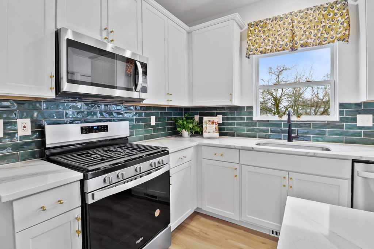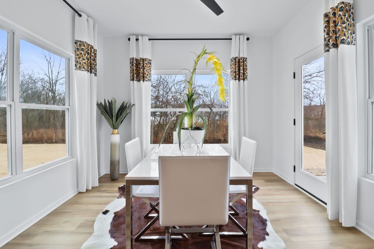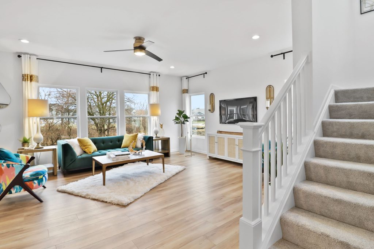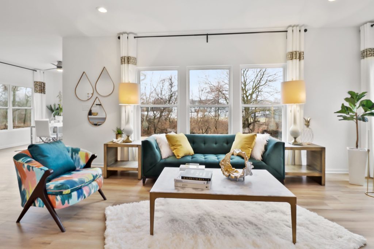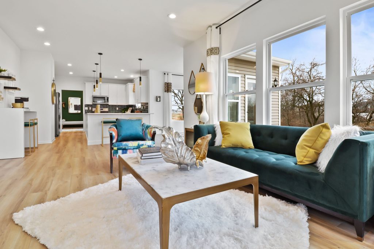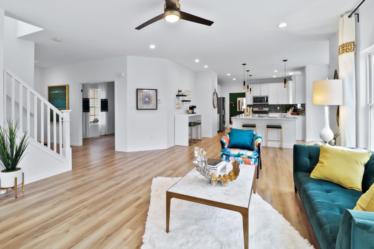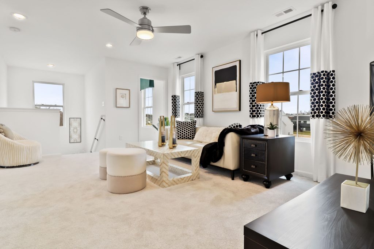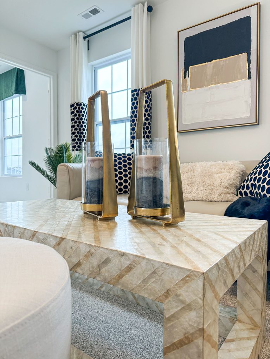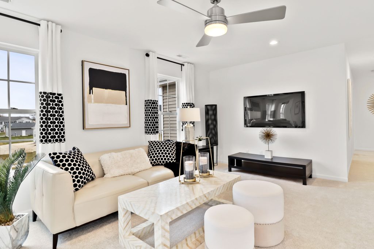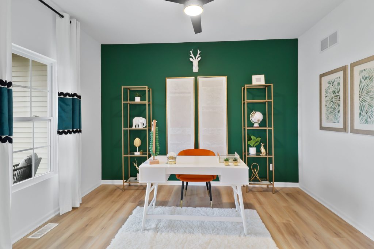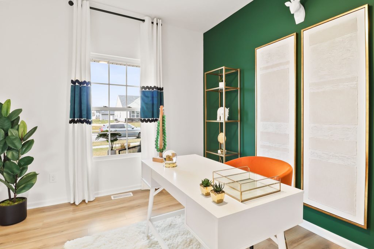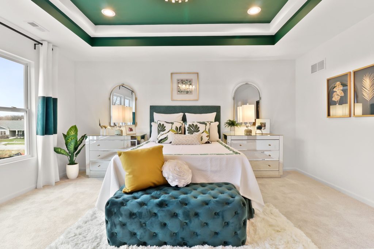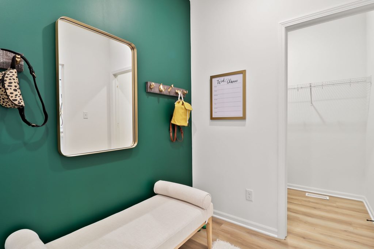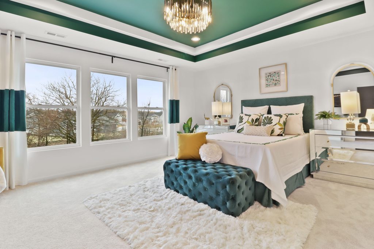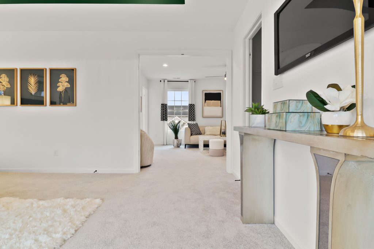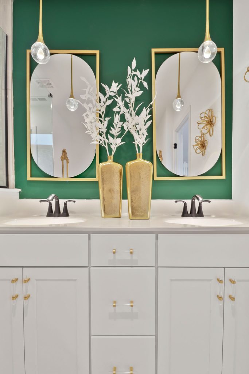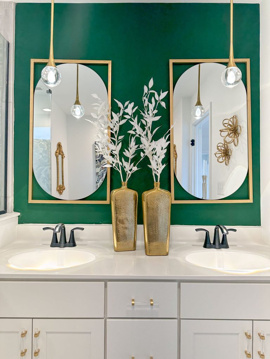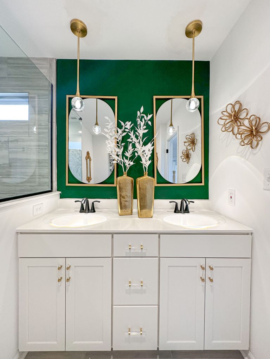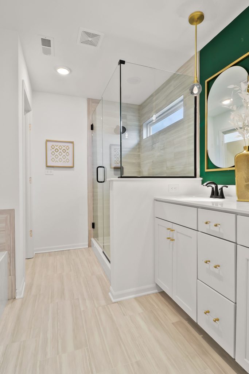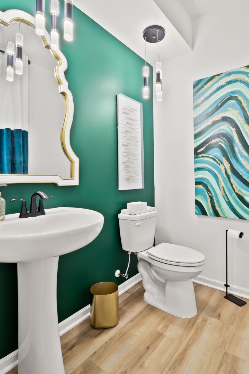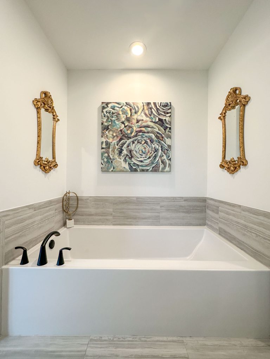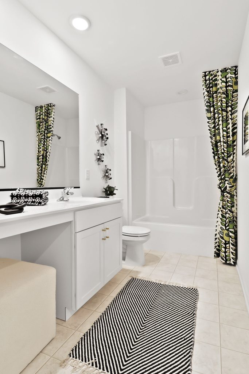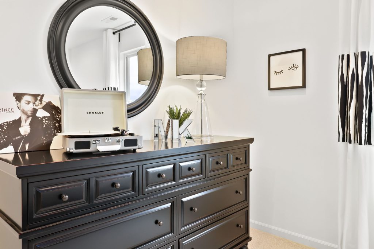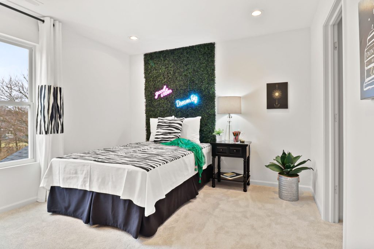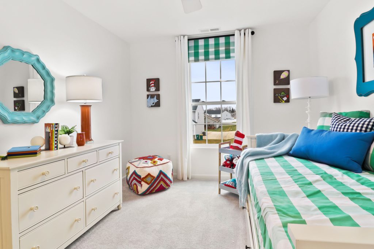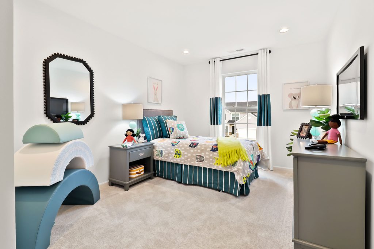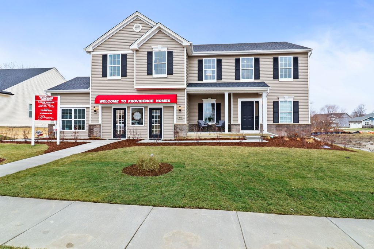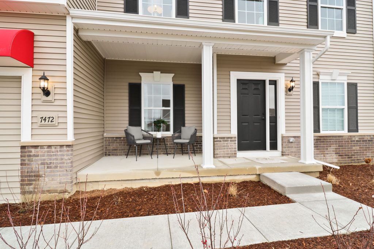Jasmine
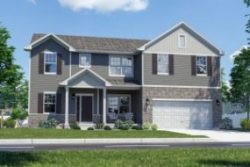
Starting Price:$388,995
Square Foot:2,629
Bedrooms:4 w/ loft
Baths:2.5
Model Description:
The Jasmine is exactly what you’re looking for in Northwest Indiana! With its spacious layout and family-friendly features, this new construction home exemplifies today’s sought-after design elements and is 2,629 square feet. As you enter, the foyer beckons you into a bright and expansive great room, perfect for family gatherings or having friends over. Move through the breakfast area into the kitchen and thanks to the open-concept layout, the chef can stay engaged with the household while preparing meals. Many kitchen island options are available or add a sunroom for even more space. For more formal meals, there’s a separate dining room, too. Finishing off the first floor are a powder room, and convenient mudroom that provides access to the two-car garage. Upstairs, this single-family home for sale boasts four generously sized bedrooms and two full baths. The primary suite features a luxurious bath and walk-in closets, creating a respite for homeowners. Additional bedrooms offer plenty of space for family members or guests, ensuring everyone has their own comfortable area. The second floor also includes a large, versatile loft…decorate it as a a home office, playroom, gaming station, library, theater room, or however you like. Finally, the upstairs laundry room eliminates the need to carry loads of wash up and down the stairs. With a basement, the Jasmine truly brings together form and function in a new construction home in sought-after northwest Indiana locations. Enjoy choosing your personalized selections and the option to add upgrades to your new construction home.
Sales Information:
For additional information, please contact:
Carol Biel
Direct: 219-688-9515
carol@carolbielteam.com


