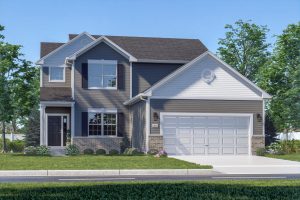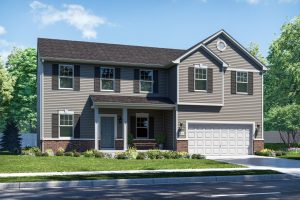Heritage Falls – Quick Move-In Homes
Welcome to the Lancaster, a stunning two-story home designed with today’s busy lifestyles in mind. Spanning 2,259 square feet with 4 bedrooms and 2-1/2 baths, this home offers a harmonious blend of space and style. Inside, the impressive 2-story foyer leads to a spacious, open main floor where the expansive great room, dining area and kitchen are all connected. The discerning chef in you will fall in love with this kitchen, well equipped with a 5-foot center island and pantry. The sunroom off the dining area is a cozy spot for mealtime or simply relaxing. The first-floor flex space is perfect for your home office or play area and can serve as a quiet library space. A powder room on the main floor is convenient, and there’s no need to worry about clutter with a drop zone/mud room off the 2-car garage. Upstairs, the primary suite is sure to please with its walk-in closet and private bath. The secondary bedrooms are a generous size and all feature walk-in closets. With 9-foot first-floor ceilings and an expanded basement with rough-in plumbing for a future bath, the Lancaster ensures practicality without compromising elegance.
For additional information, please contact:
- Myra Mitchell
Cell: 219-808-4104
Myra@MyraMitchellRealtor.com
The Jasmine is exactly what you’re looking for in Northwest Indiana! With 2,629 square feet of living space and on-trend features, this new construction home exemplifies today’s sought-after design elements. The foyer beckons you into a bright and expansive great room, perfect for gatherings and having friends over. Move through the breakfast area into the kitchen and thanks to the open-concept layout, the chef can stay engaged with the household while preparing meals. A 5-foot center island is a central spot for grabbing a quick bite or talking over your day. Finishing off the first floor are a powder room, and convenient mudroom that provides access to the 2-car garage. Upstairs, this Quick Move-In Home boasts four generously sized bedrooms, loft, and two full baths. The primary suite features a luxurious bath with a double sink, seated shower, and walk-in closets. Additional bedrooms offer plenty of space and allow everyone to have their own comfortable area. The second floor also includes a large, versatile loft, ideal for a home office, playroom, gaming station, library, theater room, the possibilities are endless. You will love having an upstairs laundry. No more carrying laundry up and down stairs. With a lookout basement with rough-in plumbing, this home even offers future living space downstairs. The Jasmine truly brings together form and function in a new construction home.
For additional information, please contact:
- Myra Mitchell
Cell: 219-808-4104
Myra@MyraMitchellRealtor.com
Experience the perfect blend of modern design and practical living in the Carlisle, where an inviting open-concept layout makes everyday living and entertaining effortless and enjoyable. Spanning 3,084 square feet, this beautiful home features 5 bedrooms and 3 baths. At its heart is the thoughtfully designed kitchen, boasting abundant storage and counter space with a 9-foot deluxe gourmet island with wainscot trim and an extended top. This culinary haven seamlessly flows into the breakfast area—where the adjacent sunroom brings in natural light and offers a cozy spot for relaxing—and great room, creating the perfect setting for everyday living or group celebrations. Need a first-floor bedroom and bath? This is the perfect space for a long-term guest, or for intergenerational households, or can be used as a home office. A generous-sized laundry room/mudroom off the attached 2-car garage offers a drop zone to help keep your home organized and tidy. 9-foot first-floor ceilings and craftsman-style stair railings are a few of the luxury touches. Upstairs, the loft offers endless possibilities—it can serve as a gaming station, a reading nook or a play area. The second floor also features three auxiliary bedrooms and a hall bath. The primary suite is a highlight, complete with two walk-in closets and a private bath, ensuring your comfort and privacy. Of course, a basement is included, too, and offers ample storage. The Carlisle is designed to accommodate your lifestyle, with flexible spaces and thoughtful details throughout.
For additional information, please contact:
- Myra Mitchell
Cell: 219-808-4104
Myra@MyraMitchellRealtor.com




