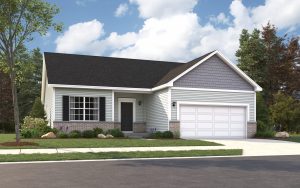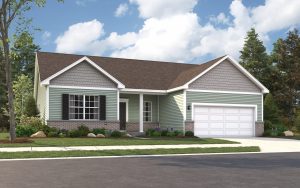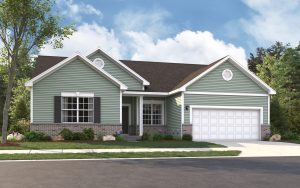Grand Ridge Sterling Series – Quick Move-In Homes
An open-concept design is the hallmark of the Sterling ranch, which boasts 1,580 square feet of living space, 2 bedrooms, 2 full baths, and a 2-car garage. The main living areas—from the kitchen where a center island with sink serves as a prep station to the adjoining breakfast area and neighboring great room—all flow seamlessly into one another. Extending the entertaining space is the sunroom, which is also a bright and inviting spot for relaxing every day, and a 12-by-12-foot patio for spending time outdoors. The primary suite has a walk-in closet and private bath with 5-foot ceramic shower and double-bowl sinks, available as an optional deluxe spa bath. In addition to the second bedroom, the flex space off the foyer can be converted into a third bedroom. A basement is optional, too.
For additional information, please contact:
- Cathy Hicks
Cell: 219-306-7696
cathy1986@comcast.net
Ready to say good-bye to climbing stairs? The 1,800-square-foot Copenhagen puts all everyday living areas on a single level. And with 3 bedrooms and 2 full baths, there’s plenty of room to spread out. The primary suite has its own private bath plus a walk-in closet while the second bedroom is tucked away for a restful ambiance, too. The third bedroom/flex space can welcome overnight quests, be used for working remotely, act as a den or library, or serve whatever purpose the household needs. With a kitchen, breakfast area and great room that all flow together, the Copenhagen is a prime example of today’s sought-after open-concept layout.
For additional information, please contact:
- Cathy Hicks
Cell: 219-306-7696
cathy1986@comcast.net
With 1,992 square feet, 3 bedrooms and 2 baths, the Saxony delivers desirable ranch living. The open-concept layout features the kitchen, breakfast area and great room all flowing into each other with ease. The primary bedroom, which has a walk-in closet and an en-suite bath with ceramic shower and double-bowl sinks, is spacious and comfortable. Beyond the laundry room and foyer are the 2 secondary bedrooms, which share a full bath. A pantry in the kitchen and extra storage in the attached 2-car garage keep things out of the sight but within reach. 9-foot ceilings and a standard basement add the finishing touches to this ranch.
For additional information, please contact:
- Cathy Hicks
Cell: 219-306-7696
cathy1986@comcast.net




