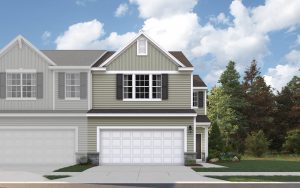Fenwick

Starting Price:$244,995
Square Foot:1,596
Bedrooms:2-3
Baths:1-2.5
Model Description:
The 2-story Fenwick offers the best of both worlds…an open-concept layout on the first floor and the privacy of having the bedrooms upstairs for privacy. On the main floor of this home are the everyday living areas. In the kitchen, a center island with sink creates a convenient workstation that overlooks the adjoining breakfast nook and great room. A powder room is optional. Along with the 2 bedrooms on the second floor are a large loft, main bath and laundry room. Options such as a patio, sunroom, formal kitchen, basement, and grand owner’s suite with 2 walk-in closets and a private bath allow you to personalize the 1,596-square-foot Fenwick.
Sales Information:
For additional information, please contact:
Cathy Hicks
219-306-7696
Chicks@providencered.com

