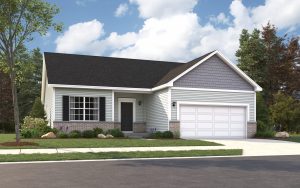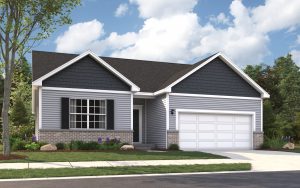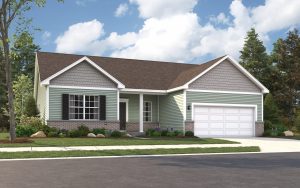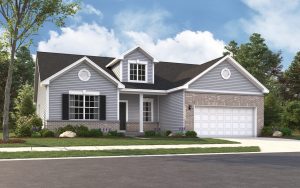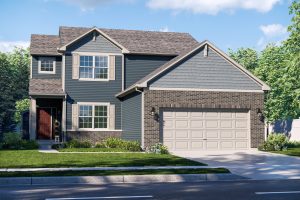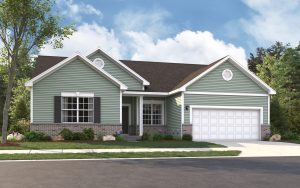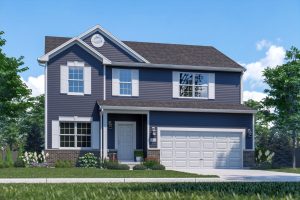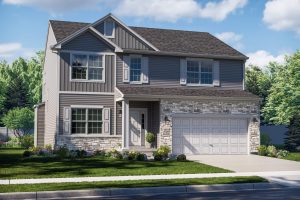Crown Point School District
An open-concept design is the hallmark of the Sterling ranch, which boasts 1,580 square feet of living space, 2 bedrooms, 2 full baths, and a 2-car garage. The main living areas—from the kitchen where a center island with sink serves as a prep station to the adjoining breakfast area and neighboring great room—all flow seamlessly into one another. Extending the entertaining space is the sunroom, which is also a bright and inviting spot for relaxing every day. The owner’s suite has a walk-in closet and private bath, available as an optional deluxe spa bath. In addition to the second bedroom, the flex space off the foyer can be converted into a third bedroom. A basement is optional, too.
Click Here To Download PDF
For additional information, please contact:
- Cathy Hicks
Cell: 219-306-7696
chicks@providencered.com
Convenience and privacy combine in the 1,610-square-foot Britannia ranch. In the front of the home is the second bedroom, a full bath and flex space/third bedroom…ideal for remote working or use as a library, den or craft nook. On the opposite side of the home lies the primary suite where a walk-in closet and personal bath add a touch of luxury. The everyday living spaces—kitchen, breakfast area and great room—come together across the back of the home for a wide-open layout that works as well for gatherings as it does for spending time with just the family. A laundry room and 2-car garage are included, too.
For additional information, please contact:
- Cathy Hicks
Cell: 219-306-7696
chicks@providencered.com
Ready to say good-bye to climbing stairs? The 1,800-square-foot Copenhagen puts all everyday living areas on a single level. And with 3 bedrooms and 2 full baths, there’s plenty of room to spread out. The owner’s site has its own private bath plus a walk-in closet while the second bedroom is tucked away for a restful ambiance, too. The third bedroom/flex space can welcome overnight quests, be used for working remotely, act as a den or library, or serve whatever purpose the household needs. With a kitchen, breakfast area and great room that all flow together, the Copenhagen is a prime example of today’s sought-after open-concept layout. Add a sunroom, deluxe spa bath or even a basement to this convenient ranch home.
Click Here To Download PDF
For additional information, please contact:
- Cathy Hicks
Cell: 219-306-7696
chicks@providencered.com
Ready to say good-bye to climbing stairs? The 1,800-square-foot Copenhagen puts all everyday living areas on a single level. And with 3 bedrooms and 2 full baths, there’s plenty of room to spread out. The primary suite has its own private bath plus a walk-in closet while the second bedroom is tucked away for a restful ambiance, too. The third bedroom can welcome overnight quests, be used for working remotely, act as a den or library, or serve whatever purpose the household needs. With a kitchen, breakfast area and great room that all flow together, the Copenhagen is a prime example of today’s sought-after open-concept ranch.
For additional information, please contact:
- Cathy Hicks
Cell: 219-306-7696
chicks@providencered.com
Offering 4 bedrooms, 2-1/2 baths, 2,115 square feet of living space, and a 2-car garage is the Lancaster, a traditional 2-story. The center of household activities is the kitchen, which adjoins the dining room for serving ease. The oversize great room is comfortable for everyday activities as well as get togethers plus there’s a flex space that can serve as a home office or homework station.
Click Here To Download PDF
For additional information, please contact:
- Cathy Hicks
Cell: 219-306-7696
chicks@providencered.com
With 1,992 square feet, 3 bedrooms and 2 baths, the Saxony delivers desirable ranch living. The open-concept layout features the kitchen, breakfast area and great room all flowing into each other with ease. The primary bedroom, which has an en-suite bath and walk-in closet, is spacious and comfortable. Beyond the laundry room and foyer are the 2 secondary bedrooms, which share a full bath. A pantry in the kitchen and extra storage in the attached 2-car garage keep things out of the sight but within reach. 9-foot ceilings add the finish touch to this ranch.
For additional information, please contact:
- Cathy Hicks
Cell: 219-306-7696
chicks@providencered.com
The 2,340-square-foot Onyx is a comfortable 2-story with 3 bedrooms and 2-1/2 baths. An upstairs loft and downstairs den add flex space on both levels. The laundry room is on the second floor for convenience while downstairs the kitchen and breakfast nook flow into the family room, creating a wide-open layout that’s perfect for everyday living as well as gatherings.
Click Here To Download PDF
For additional information, please contact:
- Cathy Hicks
Cell: 219-306-7696
chicks@providencered.com
The Onyx is a showstopper offering 2,340 square feet of living space, 3 bedrooms and 2-1/2 baths. The kitchen and breakfast nook flow into the family room for a wide-open layout that’s comfortable for everyday living as well as get togethers. On the first floor, the den is perfect for remote learning or working while a loft upstairs offers a secondary gathering spot, play station or study area away from the great room. The laundry room also is on the second floor for convenience. A 2-car garage is also included.
For additional information, please contact:
- Myra Mitchell
Cell: 219-808-4104
myra@myramitchellrealtor.com
The Onyx is a showstopper offering 2,340 square feet of living space, 3 bedrooms and 2-1/2 baths. The kitchen and breakfast nook flow into the family room for a wide-open layout that’s comfortable for everyday living as well as get togethers. On the first floor, the den is perfect for remote learning or working while a loft upstairs offers a secondary gathering spot, play station or study area away from the great room. The laundry room also is on the second floor for convenience. A 2-car garage is also included.
For additional information, please contact:
- Myra Mitchell
Cell: 219-808-4104
myra@myramitchellrealtor.com


